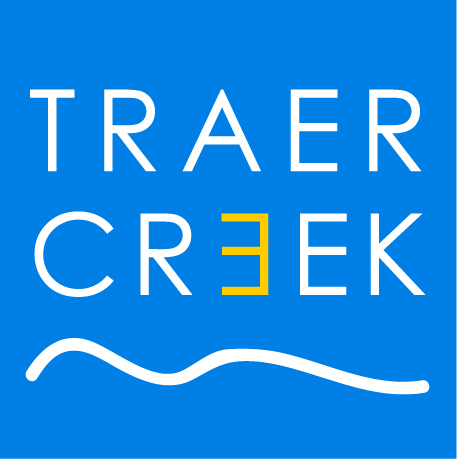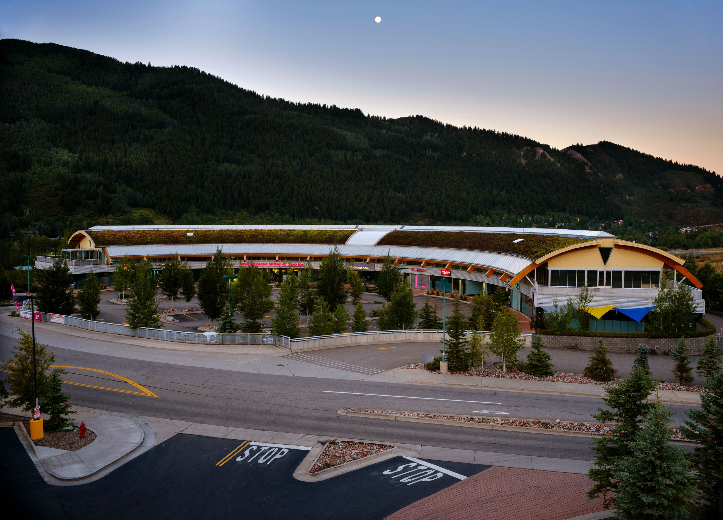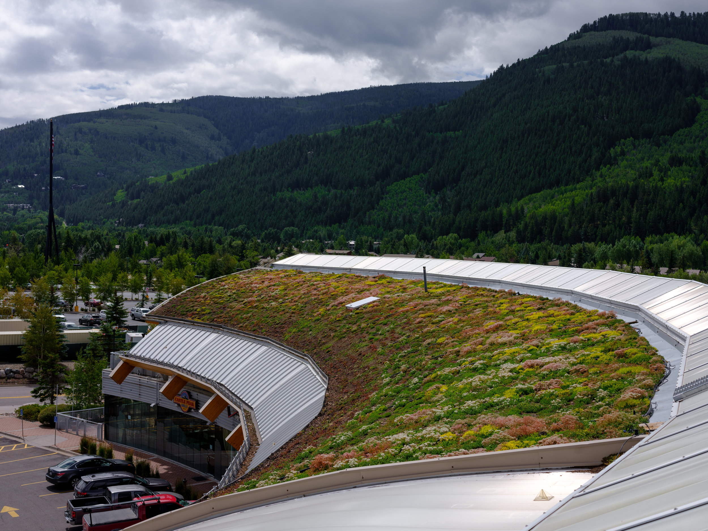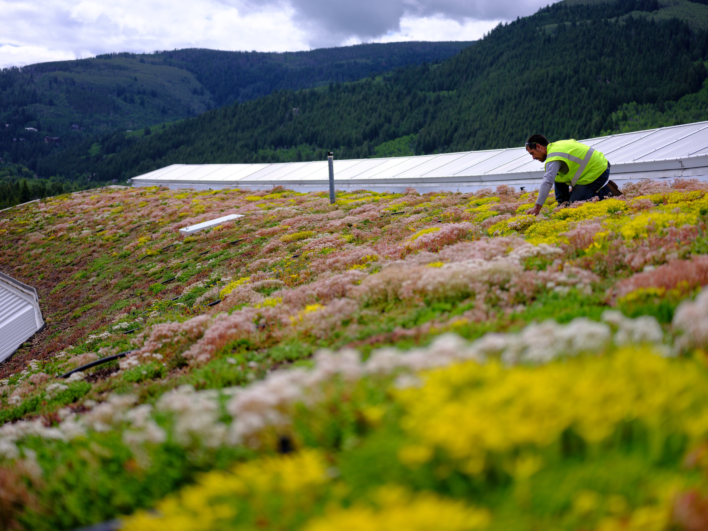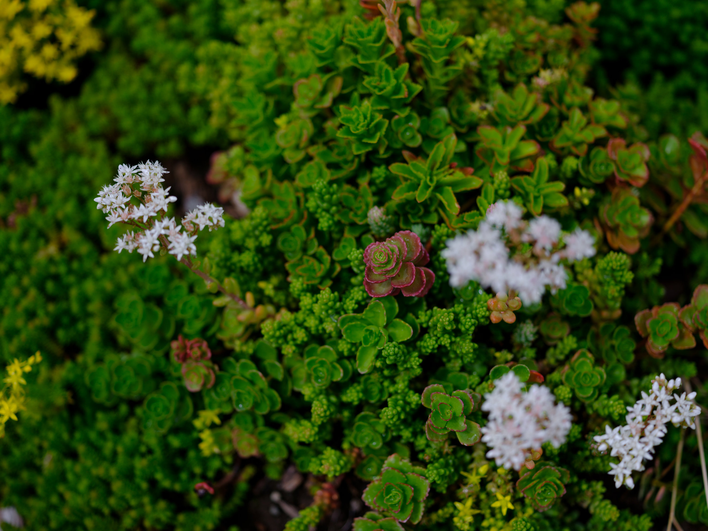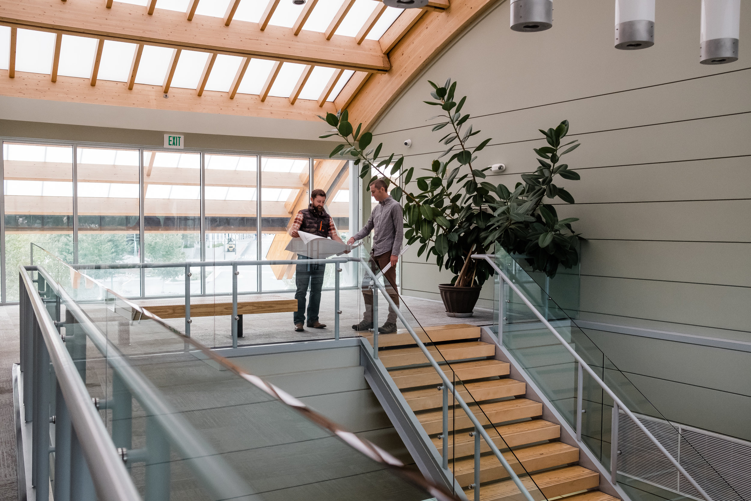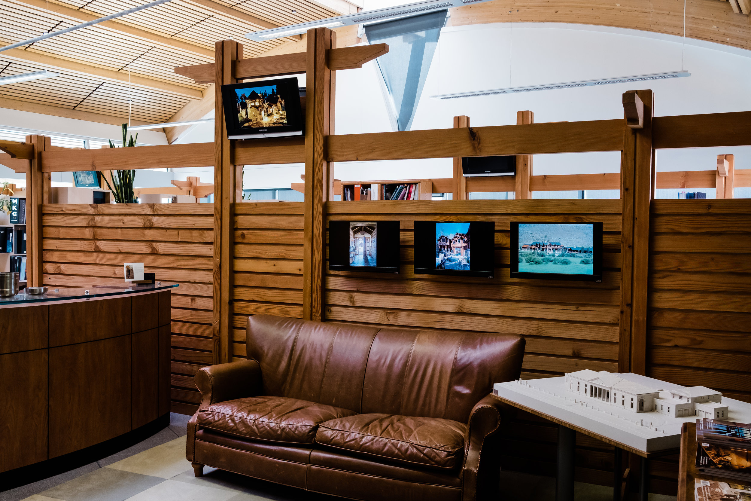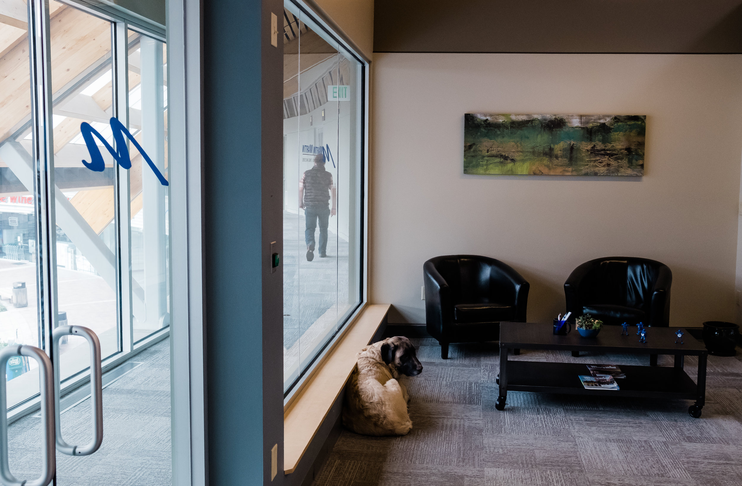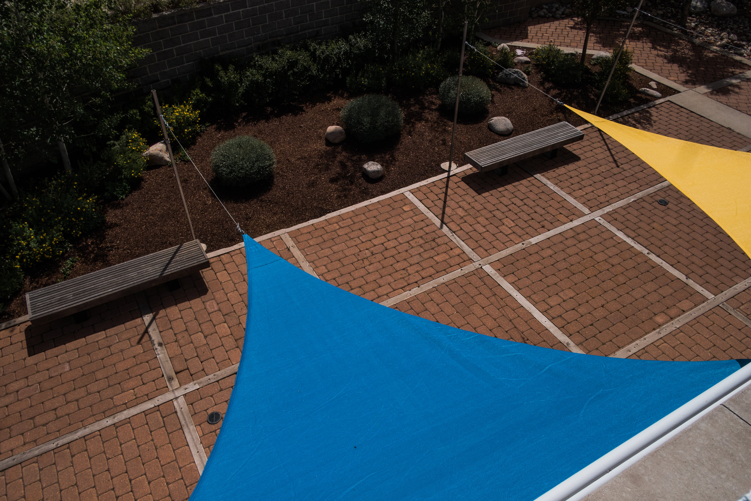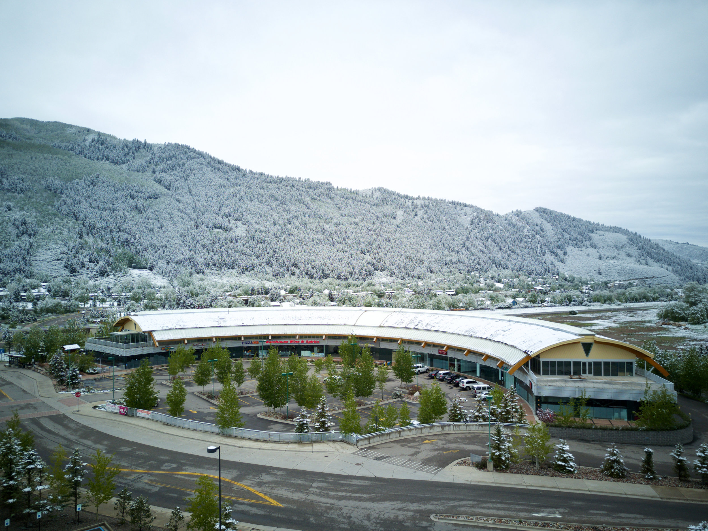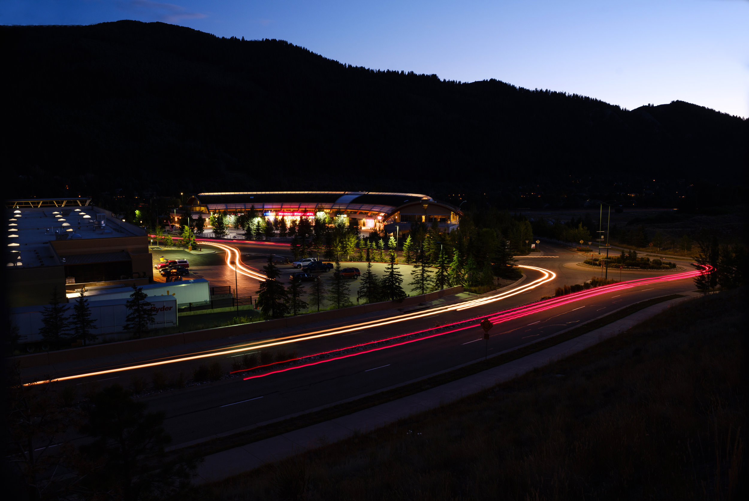Traer Creek is a land investment company based in Avon, Colorado. We invest in the community by partnering with businesses, municipalities and individuals to make Avon a vibrant place to live and work.
Traer Creek Plaza
LEED Certified…with a focus on environmental stewardship and innovative design
LEED-certified Traer Creek Plaza was designed by renowned Canadian architect Arthur Erickson, and won the Gold Hard Hat award for outstanding mixed-use project, as well as a Building of America Award presented by The Real Estate & Construction Review – Colorado edition.
Rather than copy the conventional and less aesthetically pleasing L shaped building type, Erickson found inspiration in the hills surrounding the building. The result was a fantastic semicircular building that both office and retail tenants could call home. The roof is uniquely composed of sedum, a vegetation native to the tough climate of the mountains that also allows for absorption of runoff and minimization of the “heat island” affect that can cause runoff to shock the Eagle River ecosystem. From above, the building’s roof blends into the landscape and takes on the shape of another hill.
Traer Creek Plaza is a mixed-use building with approximately 26,000 square feet of leasable retail space on the first floor and about 18,000 square feet of leasable office space on the second floor. Due to a desire to avoid columns in the middle of the second-floor office space, the roof system has been designed with a double glulam and steel arch which suspends the roof that hangs above the office space over 20 feet, giving tenants flexible and unobstructed use of their space.
The roof is designed to move and adjust to the wind and other elements of nature, and why Traer Creek calls it a "floating roof," which is no small engineering feat. The office space has exposed timber with a skylight spine traversing the entire length of the building. Floor to exterior wall glazing provides retail and office tenants with sweeping views of Game Creek Bowl and Beaver Creek, and the penetration of natural sunlight. Another interesting aspect of the building is its floating stairs in the main lobby. These stairs are supported by a central stringer that acts like a truss between floors. Cables are attached at each end of the landing to reduce deflections.
The design lighting visible at night on the second floor is designed by an award-winning lighting specialist named Galina Zbrizher from Total Lighting Solutions based in Vancouver. The goal is to enhance the “floating roof feel” while respecting the dark sky we cherish in the mountains. The lighting is composed entirely out of LEDs to maximize efficiency, even considering today’s standards (the lighting was designed in 2005). The lighting is designed to be on at all times in order to reduce energy consumption. Turning the lights on and off would use more energy than these lights use if on all the time.
On top of its award-winning architectural design, the Plaza was designed to be a sustainable and energy efficient building with maximum focus on the people who visit the building every day. Other user-friendly elements include:
Use of double-paneled glass with a special gas between the panels to maximize the amount of sunlight and to reduce power consumption by increasing insulation
Second floor raised floor plenum system to provide optimal air quality
Advanced temperature control system for maximum comfort
“Green” carpeting offered free to office tenants made from biodegradable corn products as opposed to regular carpeting, which emits harmful gases during the degradation process due to its petroleum-based components
Onsite bike racks and showers to encourage users to run, walk or bike to work
All of these design elements have been carefully planned to provide the best working environment for the people who visit Traer Creek Plaza. Abundant sunlight and comfortable temperature levels improve productivity and mood, while green design features encourage sustainability and conservationism from users.
In addition to the green and user-friendly elements constructed into the building, the Plaza is equipped with gigabit broadband internet provided by Vero Broadband with several redundancies. The installation of fiber-optic internet creates a more stable, high-speed connection for Plaza users.
To learn more about current office and retail space to lease, contact Erich Schmidt at Fortius Capital: eschmidt@fortiuscap.com
